Lantern Terrace - Apartment Living in Alhambra, CA
About
Office Hours
Monday through Friday: 10:00 AM to 4:00 PM. Saturday and Sunday: Closed.
Lantern Terrace, the ideal place for inspiration Located in desirable Alhambra, in the western San Gabriel Valley, Our community is designed with residents in mind. Whether you are a local San Gabriel Valley resident or moving from another location, you are sure to appreciate the many amenities and community connectivity offered at Lantern Terrace.
Lantern Terrace offers affordable studio, one, two and three-bedroom apartment homes. Each apartment home features a fully-equipped gourmet kitchen with solid surface countertops, vinyl plank style flooring, spacious closets, some paid utilities, rooftop terrace, community room, and more.
Lantern Terrace, the ideal place for inspiration.
Located just 8 miles from downtown Los Angeles and less than 1 mile from downtown Alhambra, residents will relish Alhambra’s unique architecture and history. Shopping, entertainment, restaurants, parks and government facilities are all within walking distance. At Lantern Terrace, residents will experience the fusion of tastes, sights, sounds and culture.
Floor Plans
0 Bedroom Floor Plan
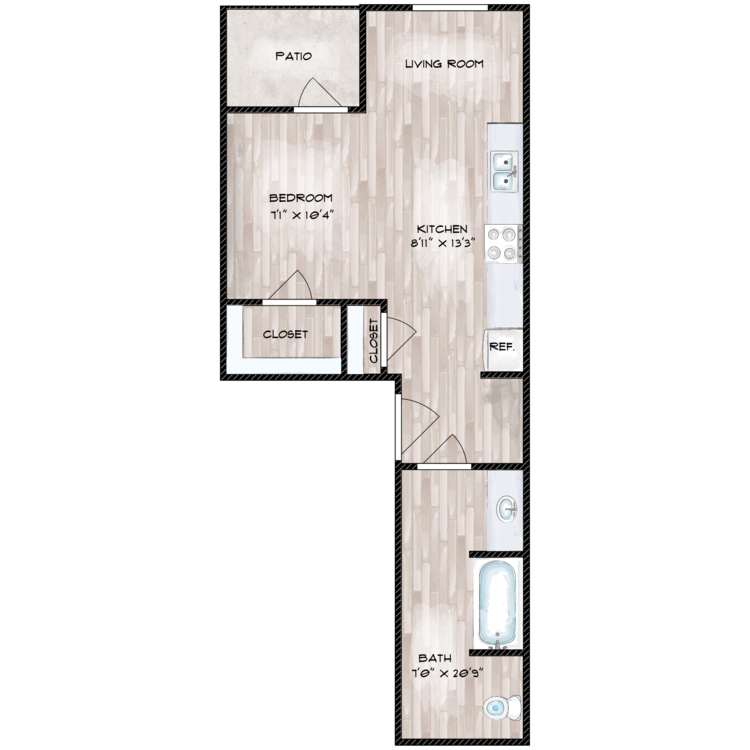
S1
Details
- Beds: Studio
- Baths: 1
- Square Feet: 408 approx.
- Rent: Call for details.
- Deposit: Call for details.
Floor Plan Amenities
- Modern Kitchen with Solid Surface Countertops, Energy Star Refrigerator, Energy Star Dishwasher, and Cabinets
- Bathroom with Solid Surface Countertops and Cabinets
- Vinyl Plank Style Flooring Throughout
- Ceiling Fans
- Spacious Closets (per plan)
- Cable Ready
- Some Paid Utilities
- Disability Access
* In Select Apartment Homes
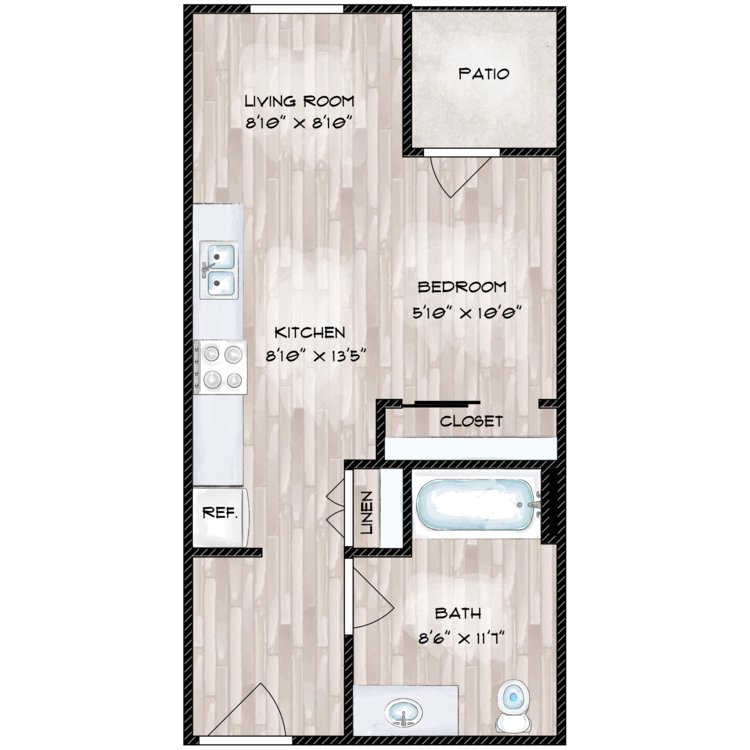
S2
Details
- Beds: Studio
- Baths: 1
- Square Feet: 424 approx.
- Rent: Call for details.
- Deposit: Call for details.
Floor Plan Amenities
- Modern Kitchen with Solid Surface Countertops, Energy Star Refrigerator, Energy Star Dishwasher, and Cabinets
- Bathroom with Solid Surface Countertops and Cabinets
- Vinyl Plank Style Flooring Throughout
- Ceiling Fans
- Spacious Closets (per plan)
- Cable Ready
- Some Paid Utilities
- Disability Access
* In Select Apartment Homes
1 Bedroom Floor Plan
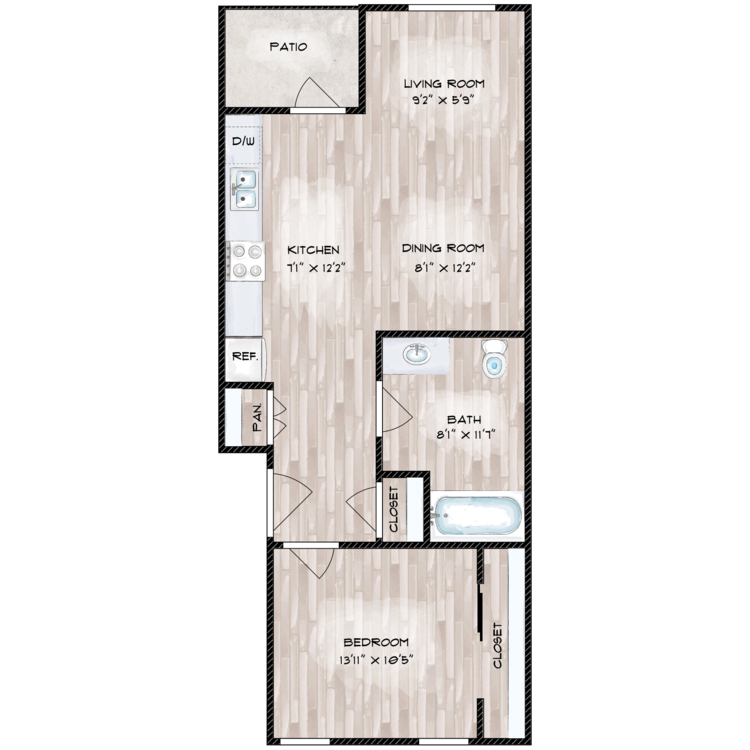
A1
Details
- Beds: 1 Bedroom
- Baths: 1
- Square Feet: 568 approx.
- Rent: Call for details.
- Deposit: Call for details.
Floor Plan Amenities
- Modern Kitchen with Solid Surface Countertops, Energy Star Refrigerator, Energy Star Dishwasher, and Cabinets
- Bathroom with Solid Surface Countertops and Cabinets
- Vinyl Plank Style Flooring Throughout
- Ceiling Fans
- Spacious Closets (per plan)
- Cable Ready
- Some Paid Utilities
- Disability Access
* In Select Apartment Homes
2 Bedroom Floor Plan
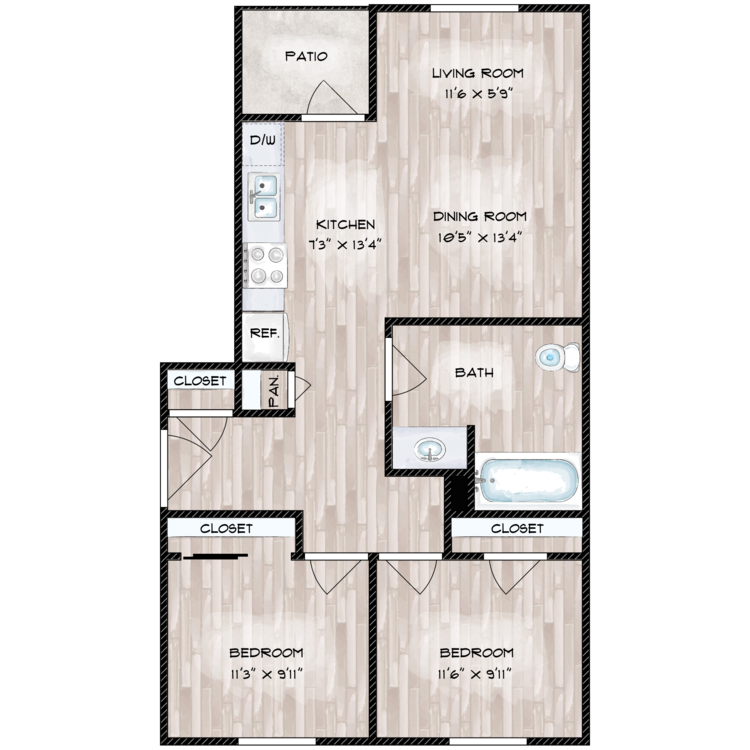
B1
Details
- Beds: 2 Bedrooms
- Baths: 1
- Square Feet: 568 approx.
- Rent: Call for details.
- Deposit: Call for details.
Floor Plan Amenities
- Modern Kitchen with Solid Surface Countertops, Energy Star Refrigerator, Energy Star Dishwasher, and Cabinets
- Bathroom with Solid Surface Countertops and Cabinets
- Vinyl Plank Style Flooring Throughout
- Ceiling Fans
- Spacious Closets (per plan)
- Cable Ready
- Some Paid Utilities
- Disability Access
* In Select Apartment Homes
3 Bedroom Floor Plan
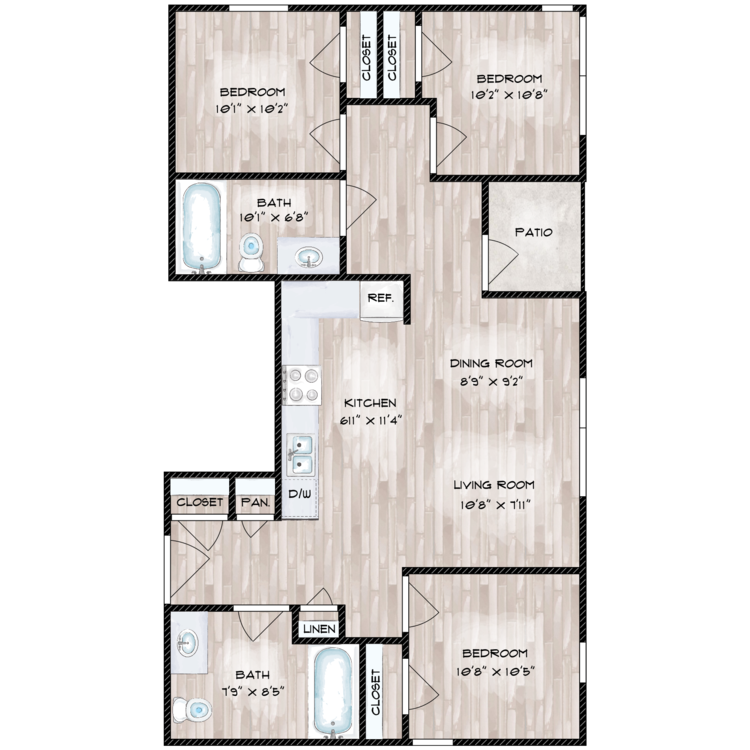
C1
Details
- Beds: 3 Bedrooms
- Baths: 2
- Square Feet: 788 approx.
- Rent: Call for details.
- Deposit: Call for details.
Floor Plan Amenities
- Modern Kitchen with Solid Surface Countertops, Energy Star Refrigerator, Energy Star Dishwasher, and Cabinets
- Bathroom with Solid Surface Countertops and Cabinets
- Vinyl Plank Style Flooring Throughout
- Ceiling Fans
- Spacious Closets (per plan)
- Cable Ready
- Some Paid Utilities
- Disability Access
* In Select Apartment Homes
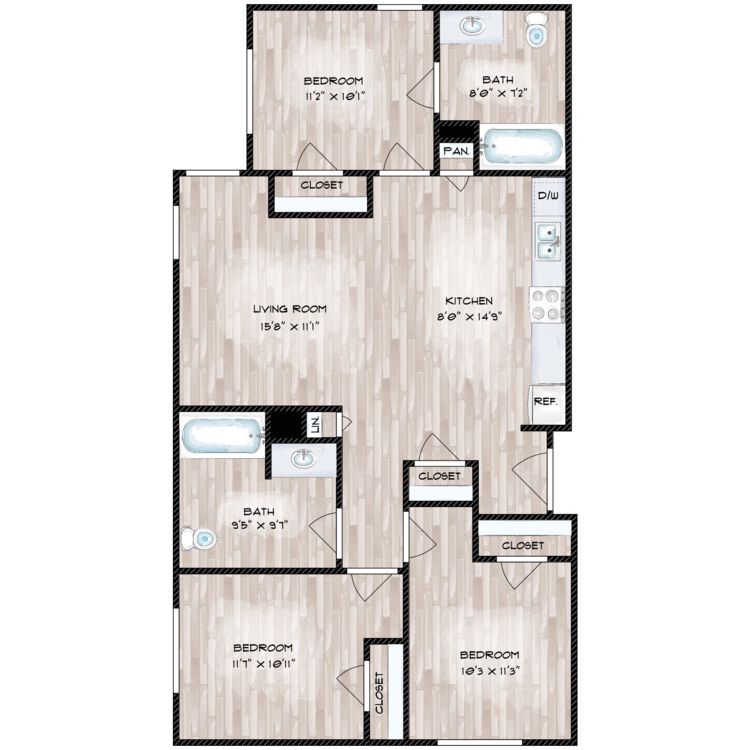
C2
Details
- Beds: 3 Bedrooms
- Baths: 2
- Square Feet: 1039 approx.
- Rent: Call for details.
- Deposit: Call for details.
Floor Plan Amenities
- Modern Kitchen with Solid Surface Countertops, Energy Star Refrigerator, Energy Star Dishwasher, and Cabinets
- Bathroom with Solid Surface Countertops and Cabinets
- Vinyl Plank Style Flooring Throughout
- Ceiling Fans
- Spacious Closets (per plan)
- Cable Ready
- Some Paid Utilities
- Disability Access
* In Select Apartment Homes
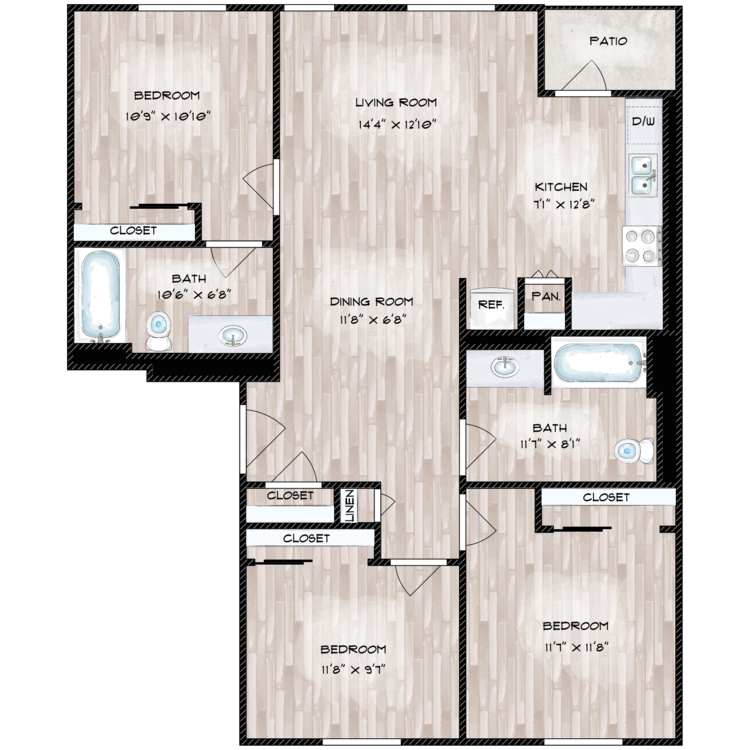
C3
Details
- Beds: 3 Bedrooms
- Baths: 2
- Square Feet: 1320 approx.
- Rent: Call for details.
- Deposit: Call for details.
Floor Plan Amenities
- Modern Kitchen with Solid Surface Countertops, Energy Star Refrigerator, Energy Star Dishwasher, and Cabinets
- Bathroom with Solid Surface Countertops and Cabinets
- Vinyl Plank Style Flooring Throughout
- Ceiling Fans
- Spacious Closets (per plan)
- Cable Ready
- Some Paid Utilities
- Disability Access
* In Select Apartment Homes
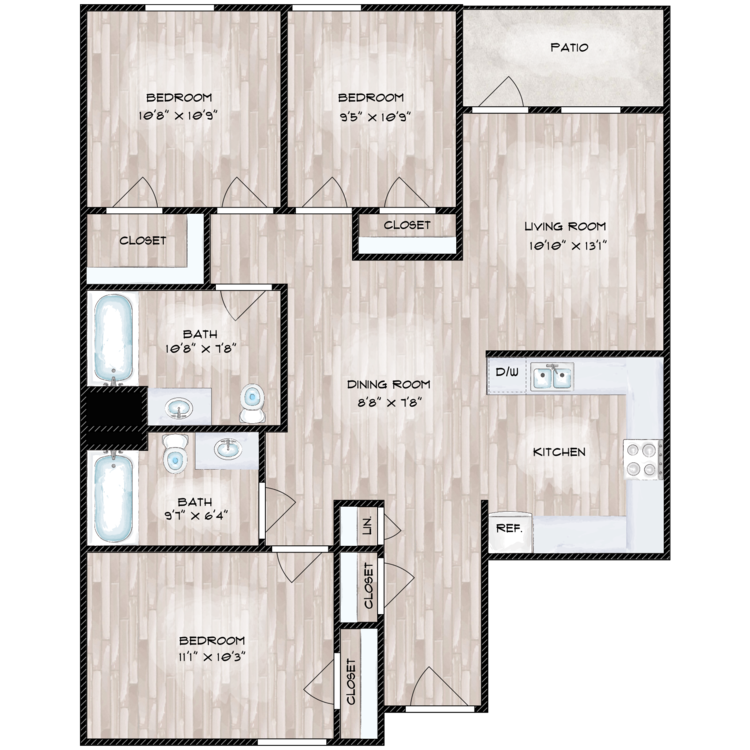
C4
Details
- Beds: 3 Bedrooms
- Baths: 2
- Square Feet: 1320 approx.
- Rent: Call for details.
- Deposit: Call for details.
Floor Plan Amenities
- Modern Kitchen with Solid Surface Countertops, Energy Star Refrigerator, Energy Star Dishwasher, and Cabinets
- Bathroom with Solid Surface Countertops and Cabinets
- Vinyl Plank Style Flooring Throughout
- Ceiling Fans
- Spacious Closets (per plan)
- Cable Ready
- Some Paid Utilities
- Disability Access
* In Select Apartment Homes
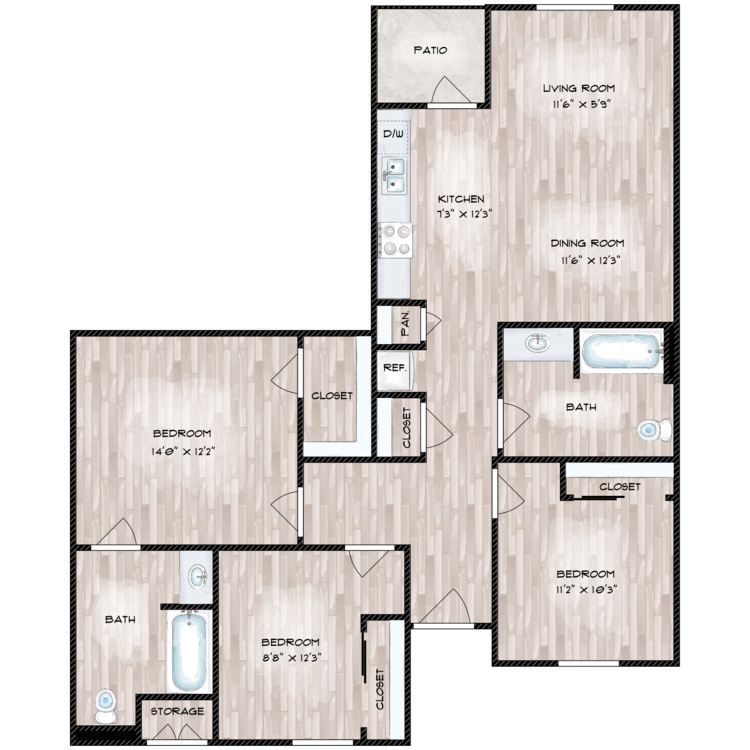
C5
Details
- Beds: 3 Bedrooms
- Baths: 2
- Square Feet: 1320 approx.
- Rent: Call for details.
- Deposit: Call for details.
Floor Plan Amenities
- Modern Kitchen with Solid Surface Countertops, Energy Star Refrigerator, Energy Star Dishwasher, and Cabinets
- Bathroom with Solid Surface Countertops and Cabinets
- Vinyl Plank Style Flooring Throughout
- Ceiling Fans
- Spacious Closets (per plan)
- Cable Ready
- Some Paid Utilities
- Disability Access
* In Select Apartment Homes
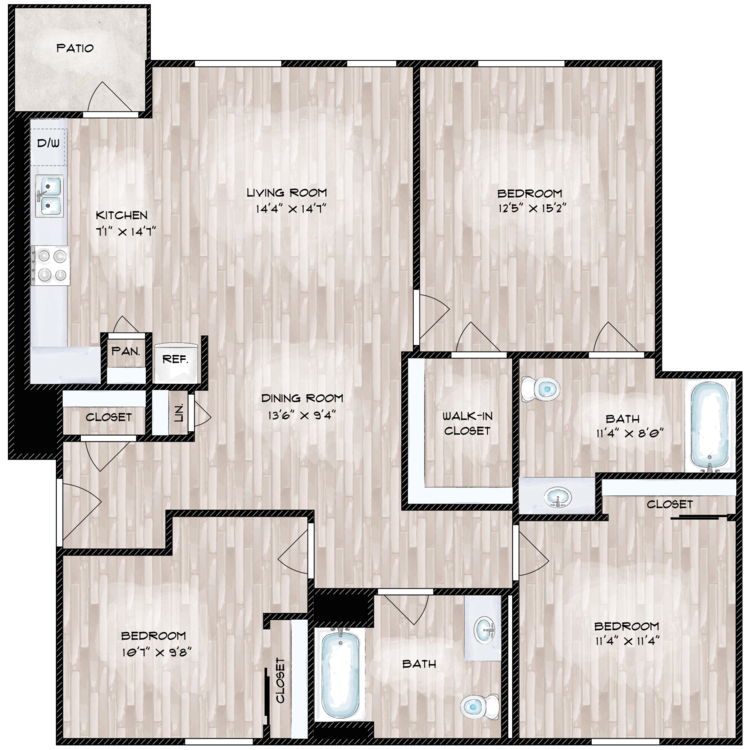
C6
Details
- Beds: 3 Bedrooms
- Baths: 2
- Square Feet: 1324 approx.
- Rent: Call for details.
- Deposit: Call for details.
Floor Plan Amenities
- Modern Kitchen with Solid Surface Countertops, Energy Star Refrigerator, Energy Star Dishwasher, and Cabinets
- Bathroom with Solid Surface Countertops and Cabinets
- Vinyl Plank Style Flooring Throughout
- Ceiling Fans
- Spacious Closets (per plan)
- Cable Ready
- Some Paid Utilities
- Disability Access
* In Select Apartment Homes
Community Map
If you need assistance finding a unit in a specific location please call us at 949-414-9631 TTY: 711.
Amenities
Explore what your community has to offer
Community Amenities
- Community Room
- Computer Room
- Conference Room
- Covered Playground
- Easy Access to Entertainment
- Easy Access to Shopping
- Laundry Facilities
- On-site Property Management
- Regularly Scheduled Social Activities and Community Programs
- Roof Deck/Terrace
Apartment Features
- Modern Kitchen with Solid Surface Countertops, Energy Star Refrigerator, Energy Star Dishwasher, and Cabinets
- Bathroom with Solid Surface Countertops and Cabinets
- Vinyl Plank Style Flooring Throughout
- Ceiling Fans
- Spacious Closets (per plan)*
- Cable Ready
- Some Paid Utilities
- Disability Access
* In Select Apartment Homes
Pet Policy
Dogs and cats are welcome upon approval. Breed and weight restrictions apply. Limit one pet per apartment home. Pet deposit is $300
Photos
Amenities









Neighborhood
Points of Interest
Lantern Terrace
Located 103 N Chapel Ave Alhambra, CA 91801Bank
Cafes, Restaurants & Bars
Coffee Shop
Elementary School
Fitness Center
Golf Course
Grocery Store
High School
Hospital
Mass Transit
Middle School
Park
Post Office
Preschool
Salons
Shopping
University
Contact Us
Come in
and say hi
103 N Chapel Ave
Alhambra,
CA
91801
Phone Number:
949-414-9631
TTY: 711
Office Hours
Monday through Friday: 10:00 AM to 4:00 PM. Saturday and Sunday: Closed.